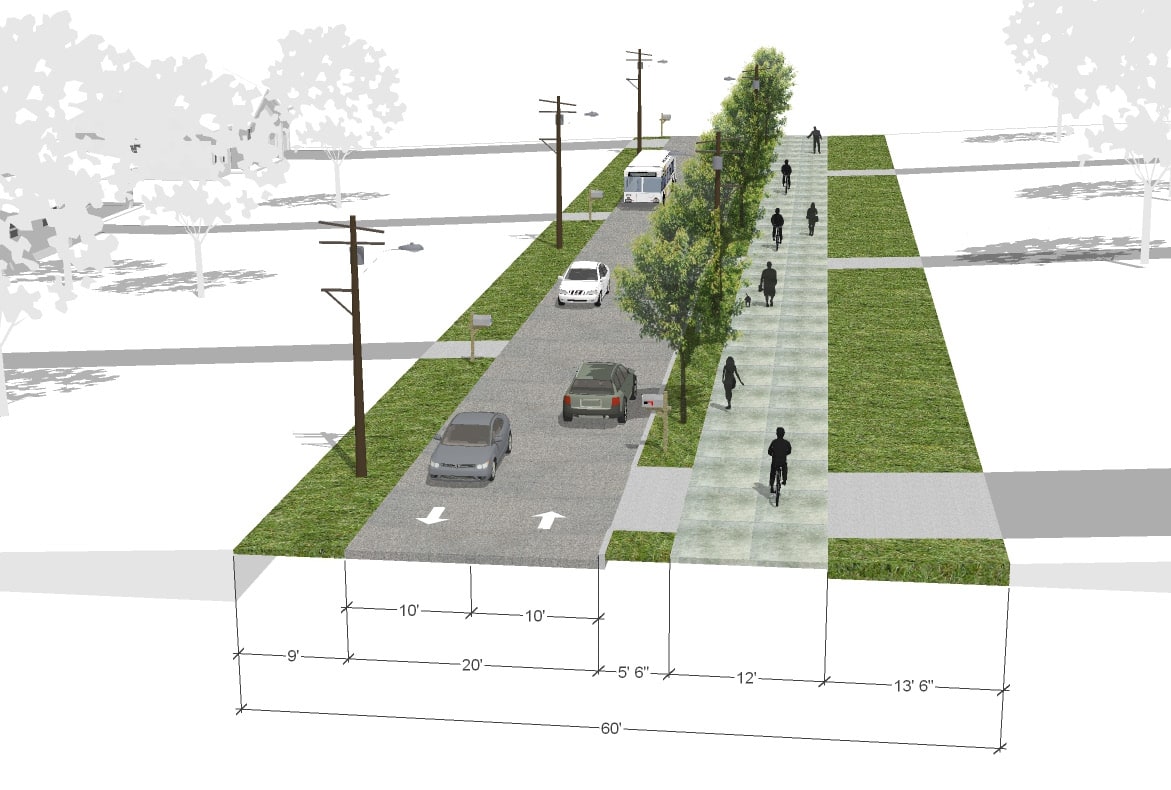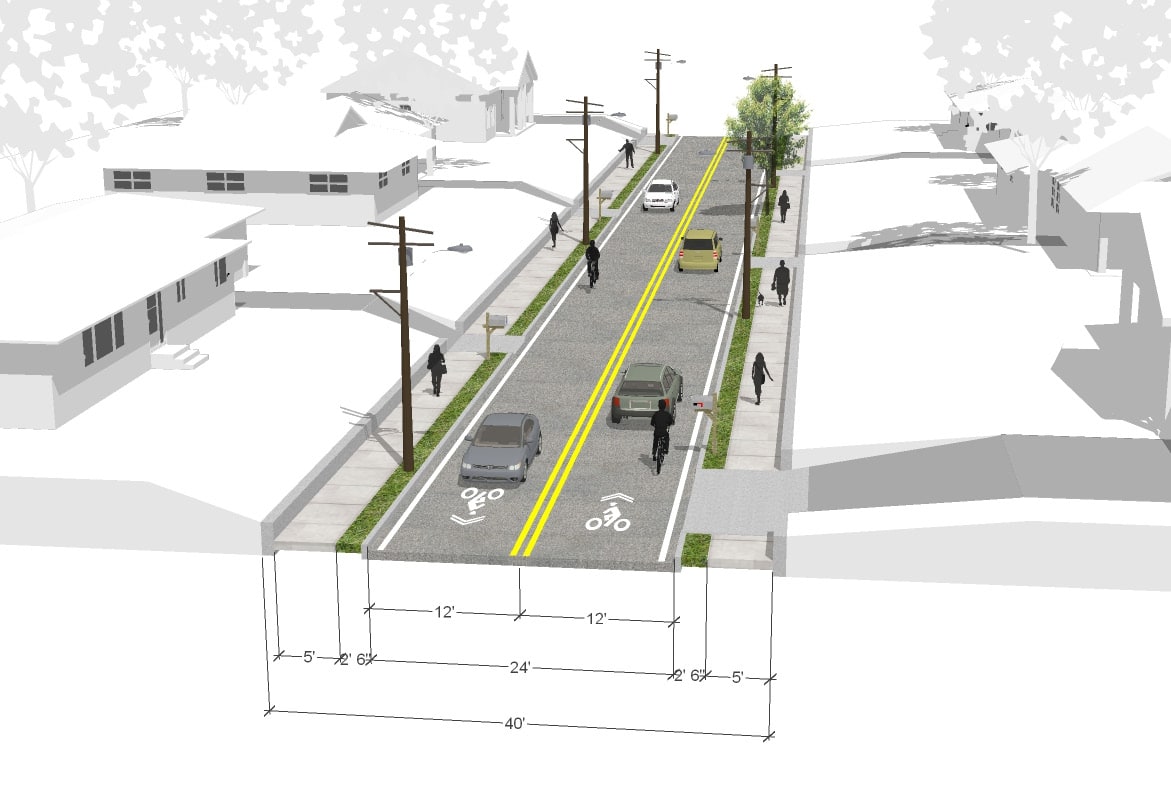The current design for Beecher Road is a car-centered design; sidewalks are discontinuous, ADA accessibility is a challenge, and vehicle speeds are often higher than the posted limit.
Since the adoption of the 2006 Campbellton-Cascade Corridors Redevelopment Plan, we have pushed for sidewalks and traffic calming. The Atlanta City Studio has worked with the community since 2016 to transform the plan’s recommendation into a concept design to assist in moving the project towards implementation. The Studio has developed and reviewed a total of four different concepts ranging from a multi-use path to a solution that provides sidewalks and a new planted median.
Create Connections
Beecher Road is a major connection between several southwest Atlanta neighborhoods and two commercial districts along Cascade Road. Over a length of almost two miles, the experience of Beecher reveals the story of the area’s evolving residential form – from smaller, more compact neighborhoods to larger, more expansive ones.
Design For All Users
To make Beecher Road a truly remarkable street for everyone, amenities such as crosswalks, continuous sidewalks, and reduced car speed would allow safer use by pedestrians and cyclists as well as drivers.
Get the Details Right
In addition to safe travel along Beecher Road, details such an improved storm water run-off and retention, a reconstructed curb, and additional plantings would greatly improve this corridor as a reflection of the neighborhood’s identity.
Section 1: 60’ R.O.W.
With a 60 foot Right of Way, the re-design of Section 1 allows for narrowed travel lanes and the addition of a multi-use trail with a planted buffer.
Section 2: 50’ R.O.W.
While the right of way begins to narrow in Section 2, the re-design scenario still allows for reduced roadway, a planted buffer, and sidewalks on each side of the street.
Section 3: 40’ R.O.W.
Section 3 is where the right of way is where Beecher Road is narrowest. In order to accommodate reduced roadway, a planted buffer, and sidewalks, a portion of land must be purchased from individual landowners to build retaining walls and sidewalks.










